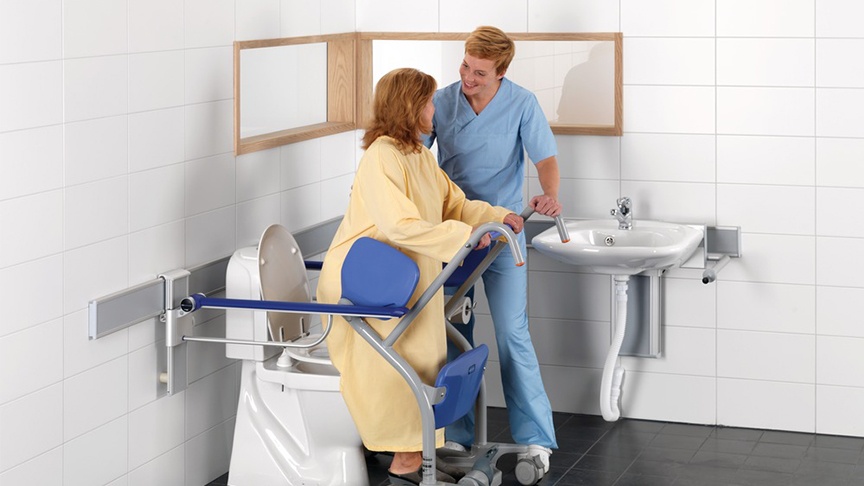A well planned patient toilet room/area with the correct equipment can lead to dignity and independence for patients, and save time for caregivers.

Keeping the following points in mind when planning the toilet room can ensure you provide patients and caregivers with the correct environment:
- Is the area secluded? In order to maintain patient dignity a secluded area is preferable whilst keeping in mind they should be able to request assistance if required.
- Is there sufficient space for arranging of clothes and dressing/undressing either with the help of a caregiver or independently? If wheelchair-using patients may be using the facilities extra space will be required beside the toilet.
- Is the toilet raised or height-adjustable? This is essential for patients with limited mobility to promote their ability to sit and stand several times a day.
- Is there room for foldable, adjustable toilet support arms? This could be the difference between a patient carrying out tasks themselves by leaning on an appropriately positioned support or requiring a caregiver to assist them instead.
Access more information and advice on designing an efficient patient toilet area
